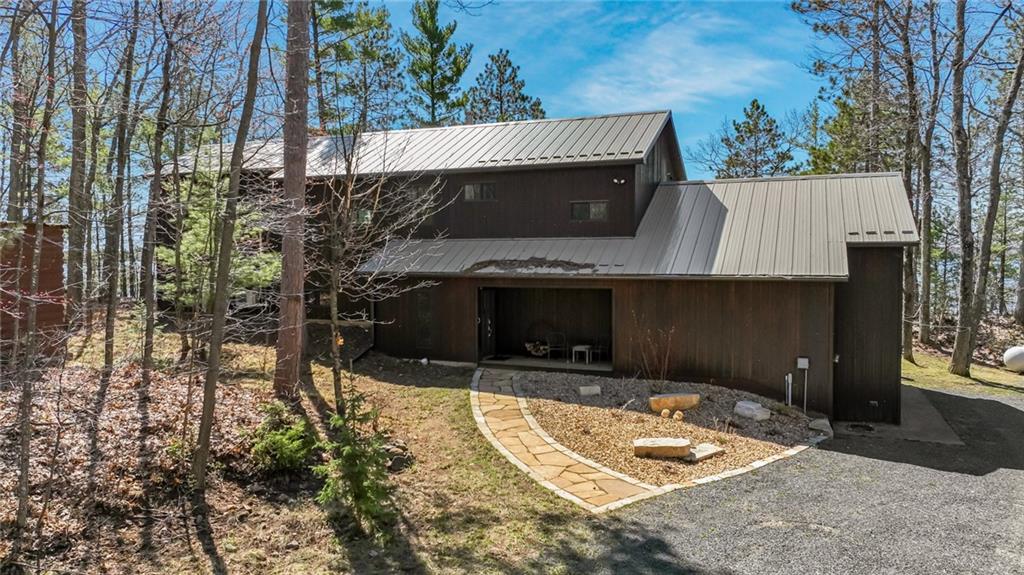E-mail Property
Fill out the form below, and we will e-mail a link and the details for this property to you and your friend. We do not store or share your e-mail address; it is used only in sending the message.

Alert Me
Homes are selling fast! Don't miss out on new listings.

Grindstone Lake home with 170’ of sandy shoreline, incredible sweeping views, end-of-the-road privacy, and situated on just under one acre of wooded land. Step inside to discover a stunning interior featuring oak flooring, cherry kitchen cabinetry, a double-sided wood-burning fireplace, solid oak doors, and a spacious loft area, currently utilized as a third bedroom which offers versatile living options. A spacious lakeside deck with a charming pergola, an ideal spot for entertaining or simply unwinding amidst nature's beauty. Additional amenities include in-floor heating, an insulated and heated 2-car garage, 3 mini split air conditioners, beautifully landscaped grounds and a picturesque lakeside firepi. Enjoy the waterfront via stairs or effortless access on the tram. This home comes furnished, ensuring a seamless transition into your lakeside paradise. Bonus – it also includes the dock and two Hewitt boat lifts one powered by solar electricity.
From Hayward: County B, right on County E, right on Brossard, right on Ridge Drive. Last home on the left.
Edina Realty, Inc. - Hayward
County
Sawyer
School District
Hayward
Bedrooms
3
Total Baths
2 Full
Above Grade
2,830 sq. ft.
Below Grade
0 sq. ft.
Year Built
2011
Age
13 yrs old
Style
TwoStory
Property Type
Residential
Garage
2 Car
Lot Size
0 x 0 x
Acreage
0.959 acres
Property Taxes
$5,388.82
Tax Year
2023
Cooling
Ductless
Electric
CircuitBreakers
Exterior
WoodSiding
Exterior Features
BoatLift,Dock
Fireplace
One,WoodBurning
Heating
RadiantFloor,Radiant
Lake
Grindstone
Lake Size
3,176 acre
Out Buildings
Sheds
Patio/Deck
Deck
Sewer
SepticTank
Water
DrilledWell
Zoning
Residential,Shoreline
Rooms
Size
Level
Floor
Bathroom 1
13x6
M
Main
Bathroom 2
11x10
U
Upper
Bedroom 1
13x17
M
Main
Bedroom 2
14x16
U
Upper
DiningRoom
17x11
M
Main
EntryFoyer
10x6
M
Main
Kitchen
17x6
M
Main
Laundry
9x6
M
Main
LivingRoom
15x17
M
Main
Loft
17x27
U
Upper
UtilityRoom
15x7
M
Main
Realtor®
![]() The data relating to real estate for sale on this web site comes in part from the Internet Data Exchange program of the NW WI MLS. Real estate listings held by brokerage firms other than Donnellan Real Estate are marked with the NW WI MLS icon. The information, provided by seller, listing broker and other parties, may not have been verified.
The data relating to real estate for sale on this web site comes in part from the Internet Data Exchange program of the NW WI MLS. Real estate listings held by brokerage firms other than Donnellan Real Estate are marked with the NW WI MLS icon. The information, provided by seller, listing broker and other parties, may not have been verified.
DISCLAIMER:
This information is provided exclusively for consumers' personal, non-commercial use and may not be used for any purpose other than to identify prospective properties consumers may be interested in purchasing.
This data is updated every business day. Some properties which appear for sale on this web site may subsequently have sold and may no longer be available.
This data is current as of: Saturday, May 18th, 2024
Copyright © 2024 Northwestern Wisconsin MLS Corporation. All rights reserved.
Enter your location to get directions,
or click go to the map to see this location.
We will contact you as soon as possible. If you need immediate assistance please call the office at 715-836-8080.
To contact a specific Realtor, visit OUR TEAM page for their contact information.
We look forward to working with you!
Alert Me
Homes are selling fast! Don't miss out on new listings.
*Denotes A Required field
Fill out the form below, and we will e-mail a link and the details for this property to you and your friend. We do not store or share your e-mail address; it is used only in sending the message.