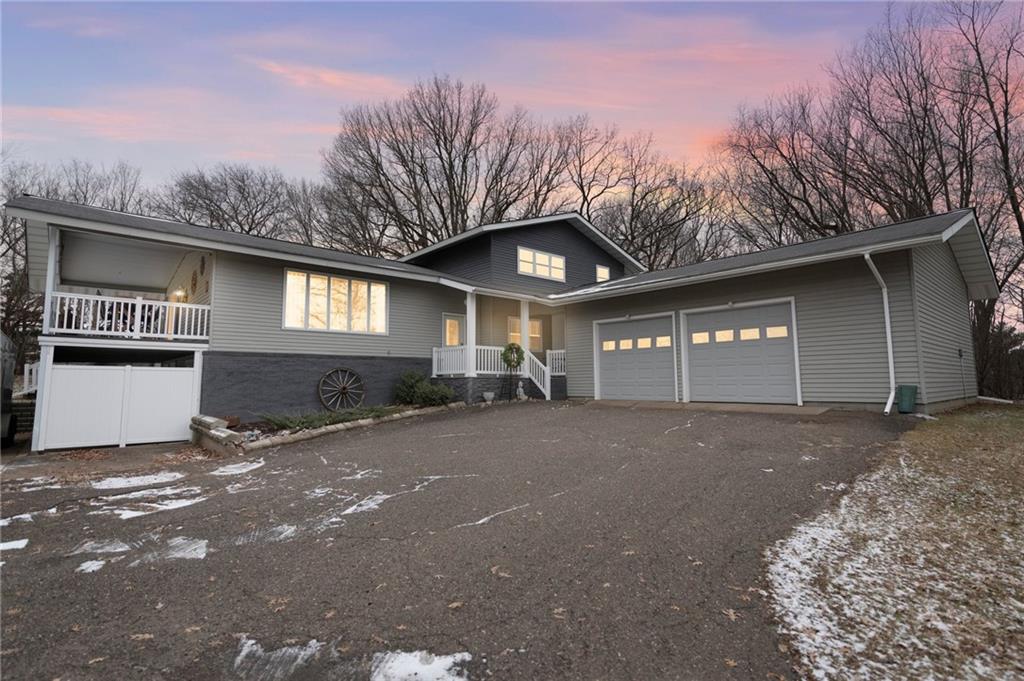E-mail Property
Fill out the form below, and we will e-mail a link and the details for this property to you and your friend. We do not store or share your e-mail address; it is used only in sending the message.

Alert Me
Homes are selling fast! Don't miss out on new listings.

BACK ON THE MARKET AT NO FAULT OF THE SELLERS. Welcome to this spacious property, both inside and outside! There is room for the entire family with ample parking for trailers, extra vehicles, and RVs. Imagine starting your day by driving your golf cart to the golf course, just minutes away. Spend time outdoors with 3.42 acres and a beautiful yard with mature trees. Make your own Maple syrup! Step inside to find a meticulously maintained residence, offering an expansive layout ideal for both intimate gatherings and grand celebrations. Enjoy family time in the large family room with electric fireplace, in addition to two other living rooms. Retreat to the master suite with a spa-like bathroom. Step outside into your own Sauna! The wood stove heating the garage will be cozy in the winter. Additional storage garage. Many updates throughout the home including mini split heat/AC, kitchen appliances, bathroom remodels. Home inspection done. Come see this amazing home at the edge of Amery!
West of Amery on County Rd F, 1/4 mile past the Golf Course, house on the left.
Edina Realty, Corp. - St Croix Falls
County
Polk
School District
Amery
Bedrooms
4
Total Baths
3 Full
Above Grade
1,680 sq. ft.
Below Grade
672 sq. ft.
Year Built
1971
Age
53 yrs old
Style
MultiLevel
Property Type
Residential
Garage
2 Car
Lot Size
480 x 310 x
Acreage
3.42 acres
Property Taxes
$3,934
Tax Year
2022
Basement
EgressWindows,PartiallyFinished,WalkOutAccess
Cooling
Ductless,WindowUnits
Electric
CircuitBreakers
Exterior
Steel
Heating
Baseboard,HotWater
Sewer
SepticTank
Water
DrilledWell,Private,Well
Zoning
Residential
Rooms
Size
Level
Floor
Bedroom 1
10x10
U
Upper
Bedroom 2
13x10
L
Lower
Bedroom 3
14x12
U
Upper
Bedroom 4
12x10
U
Upper
DiningRoom
13x10
U
Upper
FamilyRoom 1
23x13
M
Main
FamilyRoom 2
15x11
L
Lower
Kitchen
18x11
U
Upper
Laundry
11x9
M
Main
LivingRoom
23x12
U
Upper
Office 1
12x10
M
Main
Office 2
13x9
L
Lower
Realtor®
![]() The data relating to real estate for sale on this web site comes in part from the Internet Data Exchange program of the NW WI MLS. Real estate listings held by brokerage firms other than Donnellan Real Estate are marked with the NW WI MLS icon. The information, provided by seller, listing broker and other parties, may not have been verified.
The data relating to real estate for sale on this web site comes in part from the Internet Data Exchange program of the NW WI MLS. Real estate listings held by brokerage firms other than Donnellan Real Estate are marked with the NW WI MLS icon. The information, provided by seller, listing broker and other parties, may not have been verified.
DISCLAIMER:
This information is provided exclusively for consumers' personal, non-commercial use and may not be used for any purpose other than to identify prospective properties consumers may be interested in purchasing.
This data is updated every business day. Some properties which appear for sale on this web site may subsequently have sold and may no longer be available.
This data is current as of: Monday, May 13th, 2024
Copyright © 2024 Northwestern Wisconsin MLS Corporation. All rights reserved.
Enter your location to get directions,
or click go to the map to see this location.
We will contact you as soon as possible. If you need immediate assistance please call the office at 715-836-8080.
To contact a specific Realtor, visit OUR TEAM page for their contact information.
We look forward to working with you!
Alert Me
Homes are selling fast! Don't miss out on new listings.
*Denotes A Required field
Fill out the form below, and we will e-mail a link and the details for this property to you and your friend. We do not store or share your e-mail address; it is used only in sending the message.