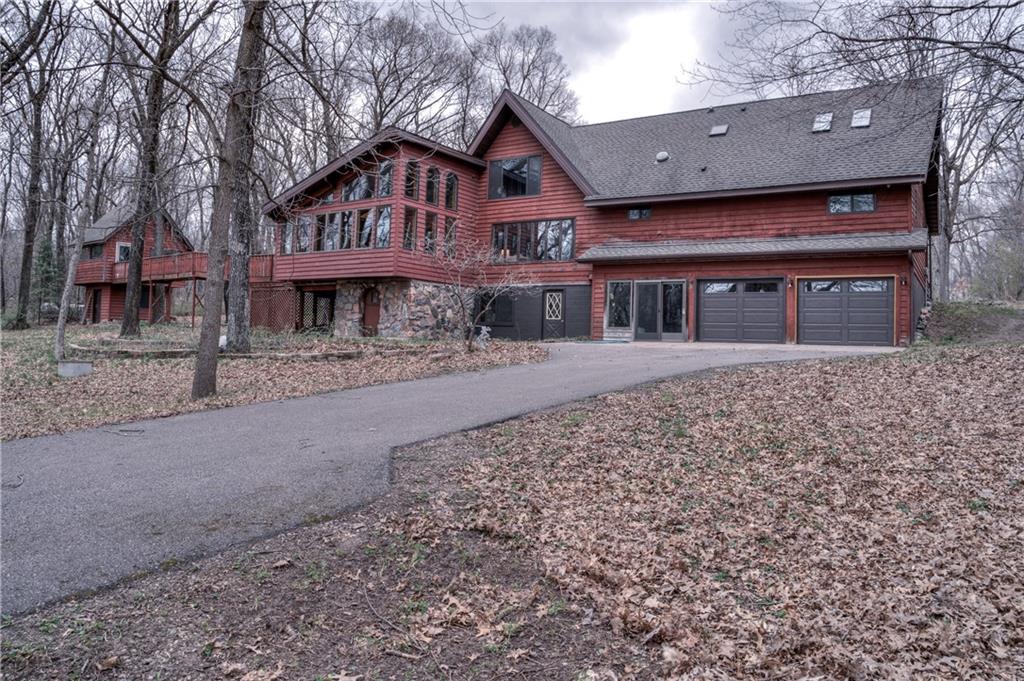E-mail Property
Fill out the form below, and we will e-mail a link and the details for this property to you and your friend. We do not store or share your e-mail address; it is used only in sending the message.

Alert Me
Homes are selling fast! Don't miss out on new listings.

Nestled among towering trees, giving you ultimate privacy & peacefulness, this home is the perfect place to unwind & relax! This property is 8.2 acres of wooded terrain offering a recreational paradise for hunting, gardening, and more! Lots to love about the unique, custom-built home w/its captivating charm & modern amenities. This home creates an open & airy feel from vaulted ceilings, exposed beams, & loft space. Enjoy sun-filled rooms w/scenic views, a master ensuite, kitchen w/granite counters, sunroom w/floor-to-ceiling windows, & beautiful wood & stone accents, giving you a rustic & cozy feel. This property has so much potential to really make it fit your lifestyle – a single-family home w/bonus living spaces, are you in need of In-law quarters, maybe you want more living space in the unfinished LL, here it is & the possibilities are endless! Other highlights include, newer roof, water heater, & windows, new drain field (2008), newer flooring, & a bonus she-shed/gazebo w/power.
Hwy 29 to S on 30th St to E on 33rd Ave to home on left.
C21 Affiliated
County
Chippewa
School District
Elk Mound
Bedrooms
4
Total Baths
3 Full
Above Grade
3,112 sq. ft.
Below Grade
0 sq. ft.
Year Built
1970
Age
54 yrs old
Style
ChaletAlpine
Property Type
Residential
Garage
3 Car
Lot Size
0 x 0 x
Acreage
8.2 acres
Property Taxes
$3,177
Tax Year
2023
Basement
Full,WalkOutAccess
Cooling
CentralAir
Electric
CircuitBreakers
Exterior
WoodSiding
Heating
ForcedAir,HotWater
Out Buildings
Gazebo
Patio/Deck
Concrete,Deck,FourSeason,Open,Patio,Porch
Sewer
SepticTank
Water
Well
Rooms
Size
Level
Floor
Bathroom 1
11x10
M
Main
Bathroom 2
8x6
U
Upper
Bathroom 3
9x6
M
Main
Bedroom 1
11x10
M
Main
Bedroom 2
13x8
U
Upper
Bedroom 3
15x13
U
Upper
Bedroom 4
13x11
M
Main
Den
15x11
U
Upper
DiningRoom
13x12
M
Main
FamilyRoom
12x12
M
Main
FourSeason
20x14
M
Main
Kitchen 1
12x12
M
Main
Kitchen 2
12x11
M
Main
Laundry 1
8x8
M
Main
Laundry 2
5x4
M
Main
LivingRoom
24x15
M
Main
Broker
![]() The data relating to real estate for sale on this web site comes in part from the Internet Data Exchange program of the NW WI MLS. Real estate listings held by brokerage firms other than Donnellan Real Estate are marked with the NW WI MLS icon. The information, provided by seller, listing broker and other parties, may not have been verified.
The data relating to real estate for sale on this web site comes in part from the Internet Data Exchange program of the NW WI MLS. Real estate listings held by brokerage firms other than Donnellan Real Estate are marked with the NW WI MLS icon. The information, provided by seller, listing broker and other parties, may not have been verified.
DISCLAIMER:
This information is provided exclusively for consumers' personal, non-commercial use and may not be used for any purpose other than to identify prospective properties consumers may be interested in purchasing.
This data is updated every business day. Some properties which appear for sale on this web site may subsequently have sold and may no longer be available.
This data is current as of: Wednesday, May 8th, 2024
Copyright © 2024 Northwestern Wisconsin MLS Corporation. All rights reserved.
Enter your location to get directions,
or click go to the map to see this location.
We will contact you as soon as possible. If you need immediate assistance please call the office at 715-836-8080.
To contact a specific Realtor, visit OUR TEAM page for their contact information.
We look forward to working with you!
Alert Me
Homes are selling fast! Don't miss out on new listings.
*Denotes A Required field
Fill out the form below, and we will e-mail a link and the details for this property to you and your friend. We do not store or share your e-mail address; it is used only in sending the message.