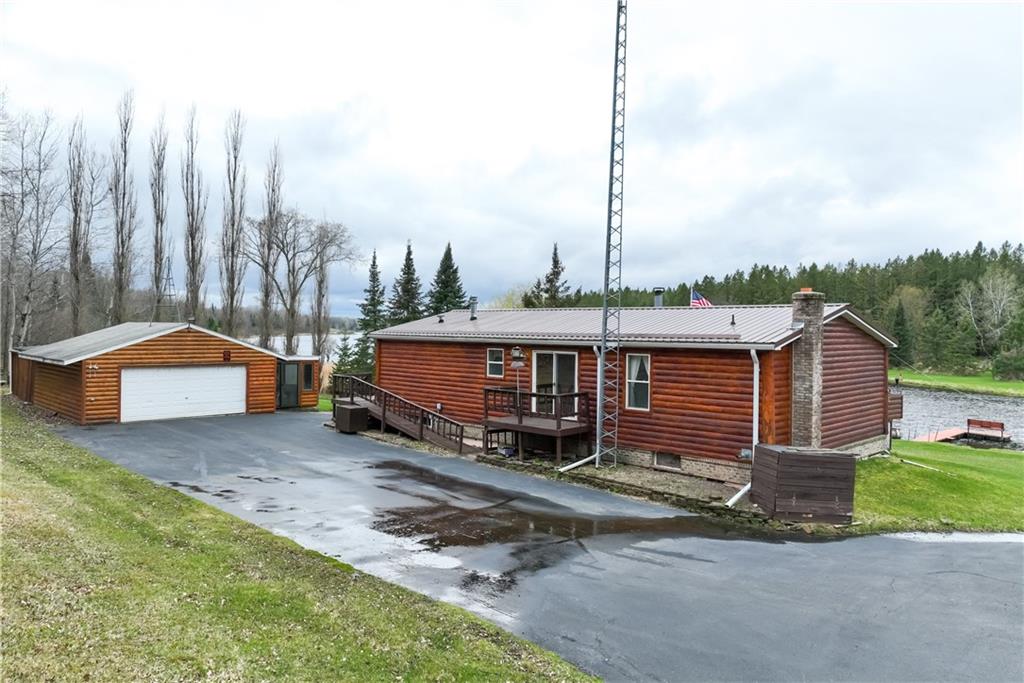E-mail Property
Fill out the form below, and we will e-mail a link and the details for this property to you and your friend. We do not store or share your e-mail address; it is used only in sending the message.

Alert Me
Homes are selling fast! Don't miss out on new listings.

ALL INCLUSIVE, TURNKEY, WATERFRONT HOME, READY FOR SUMMER FUN IN THE SUN! Check out this 2002 home with full basement on over 5, mostly wooded acres and 200 feet of nice, level frontage down to the water's edge. Pontoon, dock and ramp included along with ALL furnishings. You'll find quality conveniences and updates throughout this property, including: blacktopped driveway, newer ½ log siding, metal roof, wired for the INCLUDED back up generator, 3 forms of heat to choose from: wood burning fireplace, LP gas furnace and an added pellet burning furnace. Also, new flooring throughout, newer appliances, large 2 car garage with an addition and another 20 x 25 metal shed for additional storage. This is quality lake living at its finest! Private lake with no public access. EXCELLENT fishing, swimming and boating. Book your showing now!
Hwy. 8 to 3 miles West of Hawkins, then North on Kaiser Road to N6585 on the left. Look for the asphalt driveway!
Cb Northern Escape / Ladysmith
County
Rusk
School District
Flambeau
Bedrooms
3
Total Baths
2 Full
Above Grade
1,450 sq. ft.
Below Grade
0 sq. ft.
Year Built
2002
Age
22 yrs old
Style
OneStory
Property Type
Residential
Garage
2 Car
Lot Size
200 x 900 x
Acreage
5.5 acres
Property Taxes
$1,448
Tax Year
2023
Basement
Full
Cooling
CentralAir
Electric
CircuitBreakers,Other,SeeRemarks
Exterior
Log,WoodSiding
Exterior Features
Dock
Fireplace
WoodBurning
Heating
ForcedAir,Other,SeeRemarks
Lake
Laverne
Lake Size
86 acre
Out Buildings
Outbuilding,Sheds
Patio/Deck
Covered,Deck,Enclosed,Patio,ThreeSeason
Sewer
SepticTank
Water
DrilledWell
Zoning
Residential,Shoreline
Rooms
Size
Level
Floor
Bathroom 1
10x10
M
Main
Bathroom 2
5x9
M
Main
Bedroom 1
13x13
M
Main
Bedroom 2
11x11
M
Main
Bedroom 3
11x11
M
Main
DiningRoom
11x13
M
Main
EntryFoyer
6x8
M
Main
FamilyRoom
14x21
L
Lower
Kitchen
10x13
M
Main
Laundry
6x10
M
Main
LivingRoom
13x17
M
Main
Office
10x11
M
Main
Recreation
14x21
L
Lower
Owner/Broker CCIM, GRI
![]() The data relating to real estate for sale on this web site comes in part from the Internet Data Exchange program of the NW WI MLS. Real estate listings held by brokerage firms other than Donnellan Real Estate are marked with the NW WI MLS icon. The information, provided by seller, listing broker and other parties, may not have been verified.
The data relating to real estate for sale on this web site comes in part from the Internet Data Exchange program of the NW WI MLS. Real estate listings held by brokerage firms other than Donnellan Real Estate are marked with the NW WI MLS icon. The information, provided by seller, listing broker and other parties, may not have been verified.
DISCLAIMER:
This information is provided exclusively for consumers' personal, non-commercial use and may not be used for any purpose other than to identify prospective properties consumers may be interested in purchasing.
This data is updated every business day. Some properties which appear for sale on this web site may subsequently have sold and may no longer be available.
This data is current as of: Wednesday, May 8th, 2024
Copyright © 2024 Northwestern Wisconsin MLS Corporation. All rights reserved.
Enter your location to get directions,
or click go to the map to see this location.
We will contact you as soon as possible. If you need immediate assistance please call the office at 715-836-8080.
To contact a specific Realtor, visit OUR TEAM page for their contact information.
We look forward to working with you!
Alert Me
Homes are selling fast! Don't miss out on new listings.
*Denotes A Required field
Fill out the form below, and we will e-mail a link and the details for this property to you and your friend. We do not store or share your e-mail address; it is used only in sending the message.