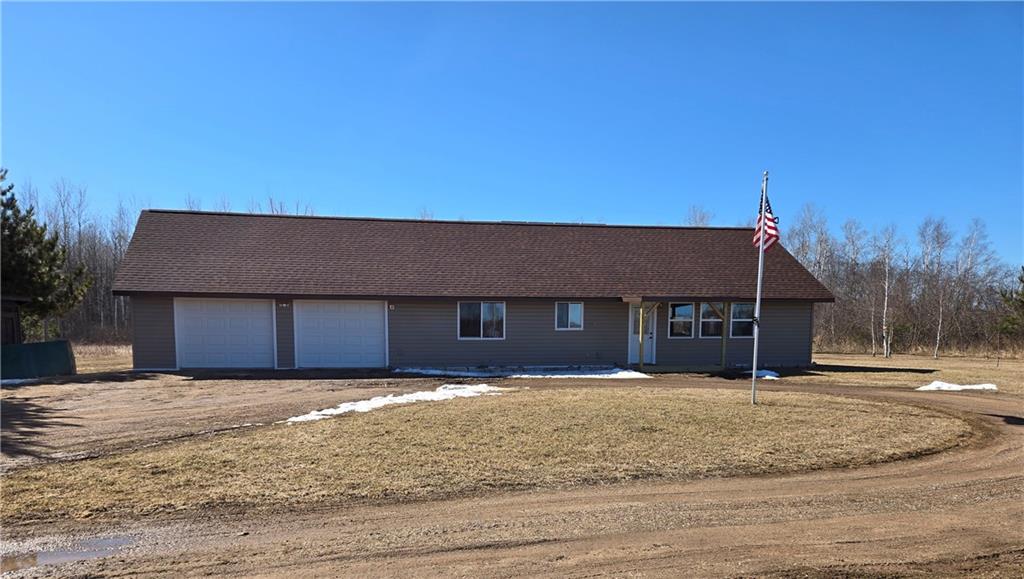E-mail Property
Fill out the form below, and we will e-mail a link and the details for this property to you and your friend. We do not store or share your e-mail address; it is used only in sending the message.

Alert Me
Homes are selling fast! Don't miss out on new listings.

Beautifully crafted off grid home sitting within 40 acres of land consisting of tillable acres, food plot, box blind, ponds, apple orchard and garden area. Property has been added onto and remodeled since 2021 for more livable space consisting of a family room, dining area, kitchen and large pantry area, loft with bedroom and sitting area,large main floor bedroom and a full and half bath. New roof, furnace, furnace, appliances and pellet stove in 2021. 32x20 Pole shed built in 2023.Enjoy cool evenings sitting by the warm pellet stove indoors, or beautiful days in the outdoor space consisting of a great pergola/entertaining area. 3 Class 1 trout streams located a short distance from property.LP gas runs the stove, on demand water heater, dryer and furnace while solar panals run everything else in the home,garage and pole shed.Sellers added a well when they purchased,as well as more panals,batteries,new solar system.John Deere mower/snow blower and two 2007 Artic Cat wheelers included.
Hwy 8 to Bruce, North on Hwy 40 to West on Bennor Rd to poperty on the southside of road. Sign is located inside the property area, not at the road.
RE / Max Affiliates~bloomer
County
Rusk
School District
Bruce
Bedrooms
2
Total Baths
1 Full / 1 Half
Above Grade
1,030 sq. ft.
Below Grade
0 sq. ft.
Year Built
2005
Age
19 yrs old
Style
OneandOneHalfStory
Property Type
Residential
Garage
2 Car
Lot Size
0 x 0 x
Acreage
40 acres
Property Taxes
$1,268.86
Tax Year
2023
Basement
None
Cooling
None
Electric
Other,SeeRemarks
Exterior
VinylSiding
Heating
ForcedAir,Other,SeeRemarks
Out Buildings
Outbuilding
Patio/Deck
Concrete,Covered,Patio
Sewer
HoldingTank,SepticTank
Water
Well
Rooms
Size
Level
Floor
Bathroom 1
7x8
M
Main
Bathroom 2
5x4
M
Main
Bedroom 1
13x12
M
Main
Bedroom 2
12x7
U
Upper
DiningRoom
11x9
M
Main
Kitchen
15x13
M
Main
Laundry
6x5
M
Main
LivingRoom
16x15
M
Main
Loft
14x7
U
Upper
Broker
![]() The data relating to real estate for sale on this web site comes in part from the Internet Data Exchange program of the NW WI MLS. Real estate listings held by brokerage firms other than Donnellan Real Estate are marked with the NW WI MLS icon. The information, provided by seller, listing broker and other parties, may not have been verified.
The data relating to real estate for sale on this web site comes in part from the Internet Data Exchange program of the NW WI MLS. Real estate listings held by brokerage firms other than Donnellan Real Estate are marked with the NW WI MLS icon. The information, provided by seller, listing broker and other parties, may not have been verified.
DISCLAIMER:
This information is provided exclusively for consumers' personal, non-commercial use and may not be used for any purpose other than to identify prospective properties consumers may be interested in purchasing.
This data is updated every business day. Some properties which appear for sale on this web site may subsequently have sold and may no longer be available.
This data is current as of: Tuesday, April 30th, 2024
Copyright © 2024 Northwestern Wisconsin MLS Corporation. All rights reserved.
Enter your location to get directions,
or click go to the map to see this location.
We will contact you as soon as possible. If you need immediate assistance please call the office at 715-836-8080.
To contact a specific Realtor, visit OUR TEAM page for their contact information.
We look forward to working with you!
Alert Me
Homes are selling fast! Don't miss out on new listings.
*Denotes A Required field
Fill out the form below, and we will e-mail a link and the details for this property to you and your friend. We do not store or share your e-mail address; it is used only in sending the message.