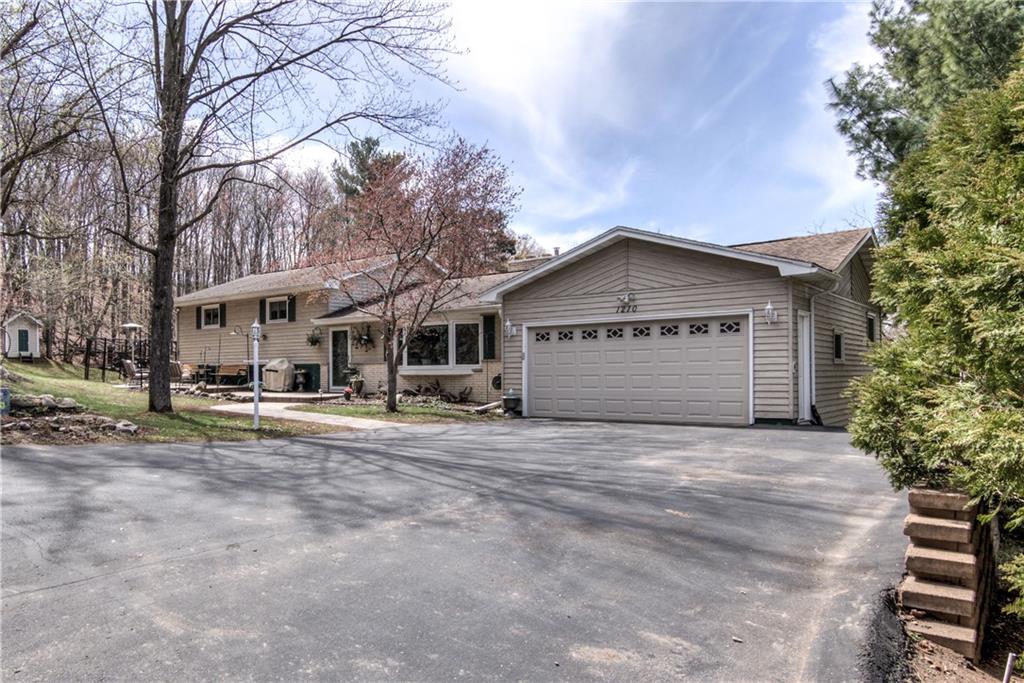E-mail Property
Fill out the form below, and we will e-mail a link and the details for this property to you and your friend. We do not store or share your e-mail address; it is used only in sending the message.

Alert Me
Homes are selling fast! Don't miss out on new listings.
 TAKE A VIRTUAL TOUR
TAKE A VIRTUAL TOUR
This split level home sits on almost half an acre & has 3600 sq ft of finished space providing multiple living areas. The house has been meticulously cared for; pre inspected, and has a lengthy list of updates & amenities attached. Enjoy the many different living areas w/large room sizes, 2 fireplaces, and an abundance of light in every room. Parco windows throughout, air conditioned bedrooms, kitchen & family room, radiant heat, in floor heat in the sunroom, kitchen, bathroom, and shop. The large kitchen opens up to the dining area, sunroom, & has a masonry charcoal grill in the kitchen for year round use. Quality Luxury Vinyl Planking (karndean) adorns most of the main level, two bathroom remodels w/tile, double vanity sinks, jetted tubs. Home is set at the end of the road, adjacent to the property is city land w/walking trails & plenty of nature to enjoy. The private setting has incredible curb appeal, superbly landscaped w/gardens, flower beds, fountain, fire pit, & retaining walls
North on Hastings Way, R on Seymour Rd, L on Zephyr Hill Ave, R on Arbutus Dr, R on Wedgewood Ave to last home on the R #1210.
Donnellan Real Estate

County
Eau Claire
School District
Eau Claire
Bedrooms
4
Total Baths
2 Full
Above Grade
2,204 sq. ft.
Below Grade
1,415 sq. ft.
Year Built
1969
Age
55 yrs old
Style
SplitLevel
Property Type
Residential
Garage
2 Car
Lot Size
0 x 0 x
Acreage
0.48 acres
Property Taxes
$4,319.10
Tax Year
2020
Basement
Full,Finished,WalkOutAccess
Cooling
CentralAir
Electric
CircuitBreakers
Exterior
Brick,Steel
Fireplace
Two,WoodBurning
Heating
RadiantFloor,Radiant
Out Buildings
Sheds
Patio/Deck
Concrete,Patio
Sewer
PublicSewer
Water
Public
Zoning
Residential
Rooms
Size
Level
Floor
Bathroom
11x5
U
Upper
Bedroom 1
12x11
U
Upper
Bedroom 2
11x11
U
Upper
Bedroom 3
15x10
U
Upper
Bedroom 4
15x9
U
Upper
DiningRoom
12x11
M
Main
FamilyRoom
21x14
L
Lower
FourSeason
18x17
M
Main
Kitchen
15x9
M
Main
LivingRoom
26x15
M
Main
Office
10x9
M
Main
Other 1
21x9
L
Lower
Other 2
15x11
L
Lower
Recreation
28x15
L
Lower
![]() The data relating to real estate for sale on this web site comes in part from the Internet Data Exchange program of the NW WI MLS. Real estate listings held by brokerage firms other than Donnellan Real Estate are marked with the NW WI MLS icon. The information, provided by seller, listing broker and other parties, may not have been verified.
The data relating to real estate for sale on this web site comes in part from the Internet Data Exchange program of the NW WI MLS. Real estate listings held by brokerage firms other than Donnellan Real Estate are marked with the NW WI MLS icon. The information, provided by seller, listing broker and other parties, may not have been verified.
DISCLAIMER:
This information is provided exclusively for consumers' personal, non-commercial use and may not be used for any purpose other than to identify prospective properties consumers may be interested in purchasing.
This data is updated every business day. Some properties which appear for sale on this web site may subsequently have sold and may no longer be available.
This data is current as of: Saturday, April 20th, 2024
Copyright © 2024 Northwestern Wisconsin MLS Corporation. All rights reserved.
Enter your location to get directions,
or click go to the map to see this location.
We will contact you as soon as possible. If you need immediate assistance please call the office at 715-836-8080.
To contact a specific Realtor, visit OUR TEAM page for their contact information.
We look forward to working with you!
Alert Me
Homes are selling fast! Don't miss out on new listings.
*Denotes A Required field
Fill out the form below, and we will e-mail a link and the details for this property to you and your friend. We do not store or share your e-mail address; it is used only in sending the message.