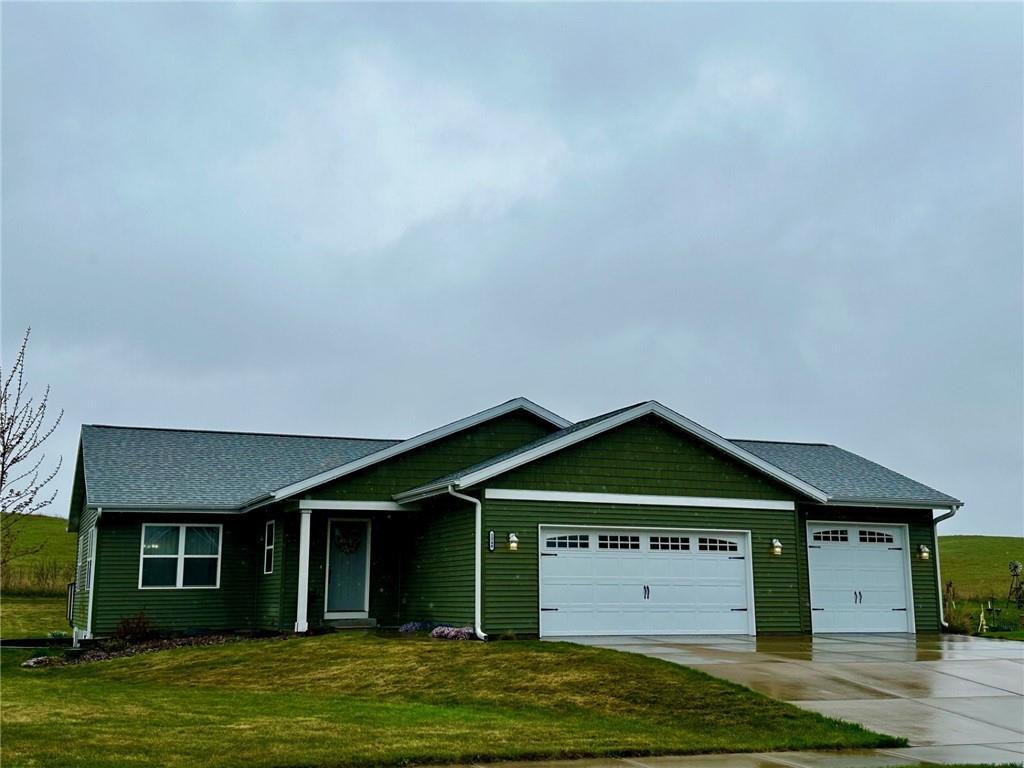E-mail Property
Fill out the form below, and we will e-mail a link and the details for this property to you and your friend. We do not store or share your e-mail address; it is used only in sending the message.

Alert Me
Homes are selling fast! Don't miss out on new listings.

Discover this exquisite, like-new home with a beautiful kitchen featuring distressed birch cabinets, hickory flooring, granite counter-tops & designer backsplash. Window over sink & DA, with new decking, looks out to the west facing private, undeveloped field that gives way to lots of wildlife. The finished basement hosts built-out retaining walls around look-out windows, an expansive family room & two very lg bedrooms. On-demand water heater offers endless hot water. The remarkable garage includes 2-new door openers by Overhead Doors, stone chip floor finishing, oversized 25' deep 3rd stall w/8' overhead door! You're sure to enjoy the elegance of the exterior soffit lighting with customizable color options, the sprinkler system, serviced by Irra-gator, & a beautiful, cozy paver fire pit in the backyard. With brand new carpeting, prof. cleaned, pre-inspection already taken care of, this home is ready and eagerly awaits it new owners arrival.
Hwy 312/North Crossing to N on Jeffers Rd to W on Caden Ct. (to cul-de-sac)
Woods & Water Realty Inc / Regional Office
County
Chippewa
School District
Eau Claire
Bedrooms
4
Total Baths
3 Full
Above Grade
1,425 sq. ft.
Below Grade
1,265 sq. ft.
Year Built
2015
Age
9 yrs old
Style
OneStory
Property Type
Residential
Garage
3 Car
Lot Size
145 x 95 x
Acreage
0.32 acres
Property Taxes
$6,698.38
Tax Year
2023
Basement
Daylight,Full,Finished
Cooling
CentralAir
Electric
CircuitBreakers
Exterior
Stone,VinylSiding
Exterior Features
SprinklerIrrigation
Heating
ForcedAir
Interior Features
CeilingFans
Patio/Deck
Deck
Sewer
PublicSewer
Subdivision
Aspen Meadows
Water
Public
Zoning
Residential
Rooms
Size
Level
Floor
Bathroom 1
9x5
M
Main
Bathroom 2
10x8
M
Main
Bathroom 3
9x9
L
Lower
Bedroom 1
14x14
M
Main
Bedroom 2
12x12
M
Main
Bedroom 3
11x17
L
Lower
Bedroom 4
12x17
L
Lower
DiningRoom
14x10
M
Main
FamilyRoom
29x17
L
Lower
Kitchen
14x10
M
Main
Laundry
10x9
M
Main
LivingRoom
17x14
M
Main
Other
9x9
M
Main
![]() The data relating to real estate for sale on this web site comes in part from the Internet Data Exchange program of the NW WI MLS. Real estate listings held by brokerage firms other than Donnellan Real Estate are marked with the NW WI MLS icon. The information, provided by seller, listing broker and other parties, may not have been verified.
The data relating to real estate for sale on this web site comes in part from the Internet Data Exchange program of the NW WI MLS. Real estate listings held by brokerage firms other than Donnellan Real Estate are marked with the NW WI MLS icon. The information, provided by seller, listing broker and other parties, may not have been verified.
DISCLAIMER:
This information is provided exclusively for consumers' personal, non-commercial use and may not be used for any purpose other than to identify prospective properties consumers may be interested in purchasing.
This data is updated every business day. Some properties which appear for sale on this web site may subsequently have sold and may no longer be available.
This data is current as of: Saturday, May 18th, 2024
Copyright © 2024 Northwestern Wisconsin MLS Corporation. All rights reserved.
Enter your location to get directions,
or click go to the map to see this location.
We will contact you as soon as possible. If you need immediate assistance please call the office at 715-836-8080.
To contact a specific Realtor, visit OUR TEAM page for their contact information.
We look forward to working with you!
Alert Me
Homes are selling fast! Don't miss out on new listings.
*Denotes A Required field
Fill out the form below, and we will e-mail a link and the details for this property to you and your friend. We do not store or share your e-mail address; it is used only in sending the message.