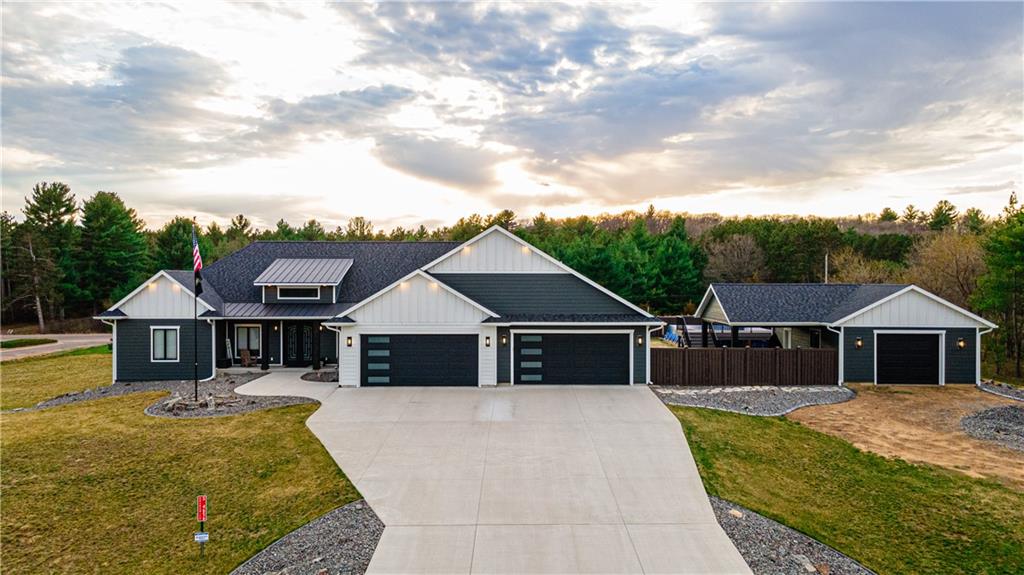E-mail Property
Fill out the form below, and we will e-mail a link and the details for this property to you and your friend. We do not store or share your e-mail address; it is used only in sending the message.

Alert Me
Homes are selling fast! Don't miss out on new listings.

Welcome to your dream home, where luxury meets comfort in every detail. Situated on 1.91-acres, this 4-bed, 3.5-bath home built by Pabich Homes offers an amazing living experience. The second you step in the iron front doors you'll be greeted by a stunning foyer with 15-foot ceilings. The heart of this home is undoubtedly its magnificent kitchen. Top of the line appliances with granite counter tops and ample cabinet space. The kitchen unfolds into a spacious living room with a 4-season sunroom adjacent. You'll be pleased to find two primary ensuites on the main level! The larger primary bedroom features his and her sinks, a spacious walk-in shower and large walk-in closet. A fully soundproof movie theater room offers a cinematic experience! Plenty of room for vehicles and storage as this home has a six-car attached garage and a 30x20 detached garage! Pool and hot tub area is perfect to unwind and soak up the sun. Home is also controllable by voice or smartphone touch!
From the Best Western Plus eau Claire Conference Center. Take WI-37 S down a mile and take a left on B. Go down 500 ft and take a left on Bartusch Rd. House is on the Left.
Chippewa Valley Real Estate, Llc
County
Eau Claire
School District
Eau Claire
Bedrooms
4
Total Baths
3 Full / 1 Half
Above Grade
2,510 sq. ft.
Below Grade
1,792 sq. ft.
Year Built
2021
Age
3 yrs old
Style
SingleFamilyResidence
Property Type
Residential
Garage
7 Car
Lot Size
0 x 0 x
Acreage
1.91 acres
Property Taxes
$8,886.88
Tax Year
2023
Basement
Full,Finished
Cooling
CentralAir
Electric
CircuitBreakers
Exterior
Other,SeeRemarks
Exterior Features
SprinklerIrrigation
Heating
ForcedAir
Out Buildings
Sheds,Workshop
Patio/Deck
Concrete,Deck,Patio
Sewer
SepticTank
Subdivision
HUNTSINGER HEIGHTS
Water
Well
Rooms
Size
Level
Floor
Bathroom 1
12x16
M
Main
Bathroom 2
9x10
M
Main
Bathroom 3
5x6
M
Main
Bathroom 4
13x6
L
Lower
Bedroom 1
16x16
M
Main
Bedroom 2
13x16
M
Main
Bedroom 3
13x16
L
Lower
Bedroom 4
13x13
L
Lower
DiningRoom
8x15
M
Main
EntryFoyer 1
10x15
M
Main
EntryFoyer 2
6x12
M
Main
FamilyRoom
29x33
L
Lower
FourSeason
10x19
M
Main
Kitchen
20x15
M
Main
Laundry
15x5
M
Main
LivingRoom
20x19
M
Main
Office
13x12
L
Lower
Recreation
20x16
L
Lower
UtilityRoom
34x21
L
Lower
![]() The data relating to real estate for sale on this web site comes in part from the Internet Data Exchange program of the NW WI MLS. Real estate listings held by brokerage firms other than Donnellan Real Estate are marked with the NW WI MLS icon. The information, provided by seller, listing broker and other parties, may not have been verified.
The data relating to real estate for sale on this web site comes in part from the Internet Data Exchange program of the NW WI MLS. Real estate listings held by brokerage firms other than Donnellan Real Estate are marked with the NW WI MLS icon. The information, provided by seller, listing broker and other parties, may not have been verified.
DISCLAIMER:
This information is provided exclusively for consumers' personal, non-commercial use and may not be used for any purpose other than to identify prospective properties consumers may be interested in purchasing.
This data is updated every business day. Some properties which appear for sale on this web site may subsequently have sold and may no longer be available.
This data is current as of: Tuesday, April 30th, 2024
Copyright © 2024 Northwestern Wisconsin MLS Corporation. All rights reserved.
Enter your location to get directions,
or click go to the map to see this location.
We will contact you as soon as possible. If you need immediate assistance please call the office at 715-836-8080.
To contact a specific Realtor, visit OUR TEAM page for their contact information.
We look forward to working with you!
Alert Me
Homes are selling fast! Don't miss out on new listings.
*Denotes A Required field
Fill out the form below, and we will e-mail a link and the details for this property to you and your friend. We do not store or share your e-mail address; it is used only in sending the message.