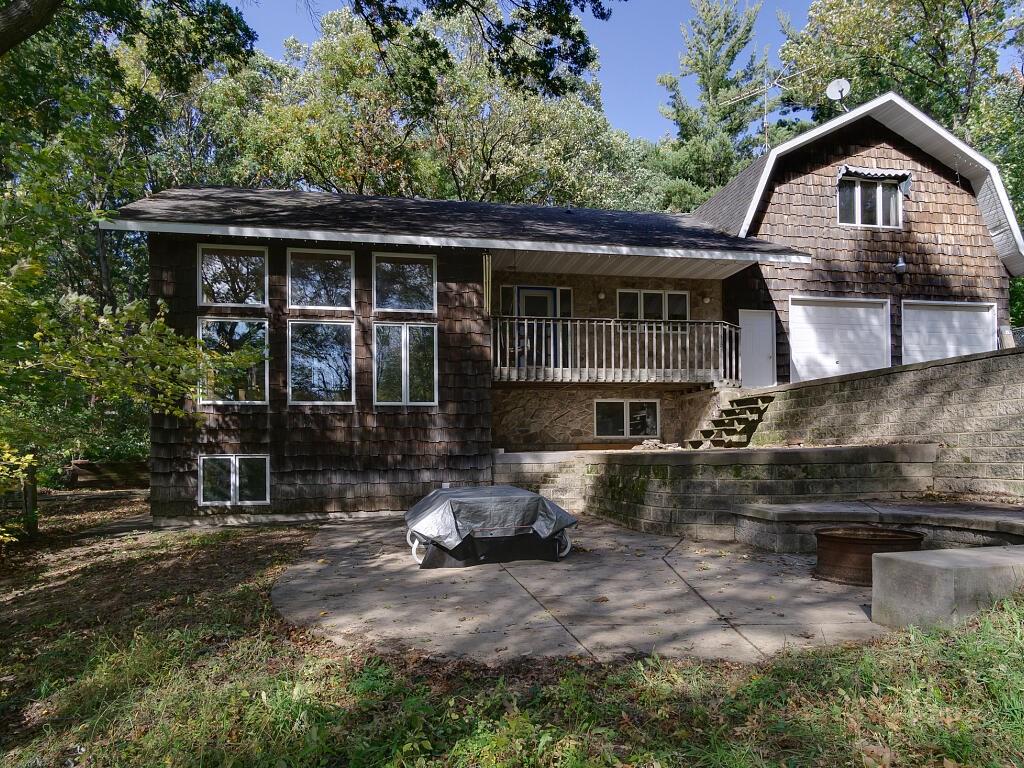E-mail Property
Fill out the form below, and we will e-mail a link and the details for this property to you and your friend. We do not store or share your e-mail address; it is used only in sending the message.

Alert Me
Homes are selling fast! Don't miss out on new listings.
 TAKE A VIRTUAL TOUR
TAKE A VIRTUAL TOUR
Tree lined drive leads to custom designed, open concept multi-level house nestled into a wooded home site. Numerous large windows create the sense of living in a tree house as you enjoy nature. The elevated position of the house provides a view through the trees to the 2 outbuildings & livestock facilities. Apple orchard, grapevines & numerous wild berry patches to augment sustainable living country style. Home has rich wood interior w/ solid pine paneling, extensive oak flooring, & maple cabinets. New kitchen appliances & lg walk-in pantry. Dining area overlooks the sunken 325 sq foot living room w/12' ceilings. Covered front porch, balcony off dining area & multi-level concrete patio make great areas for entertaining. Heated att garage and 24x30 pole building w/concrete floor & 2nd story, and 36x48 pole building w/hay storage & cattle handling chutes & gates. Septic is rated for 3 bedroom house. Frost free water hydrant in orchard area.
I 94 to Exit 45, north on County Rd B (approx 5.5 miles), east on 770th Ave (approx 2.5 miles)to property on left
RE / Max Affiliates~menomonie
County
Dunn
School District
Colfax
Bedrooms
4
Total Baths
3 Full
Above Grade
2,184 sq. ft.
Below Grade
1,270 sq. ft.
Year Built
1994
Age
30 yrs old
Style
MultiLevel
Property Type
Residential
Garage
2 Car
Lot Size
0 x 0 x
Acreage
40 acres
Property Taxes
$3,316.11
Tax Year
2019
Basement
Finished,Partial
Cooling
WallUnits
Electric
CircuitBreakers
Exterior
Stone,WoodSiding
Fireplace
One,FreeStanding,GasLog
Heating
Baseboard,Other,SeeRemarks,WallFurnace
Interior Features
CeilingFans
Out Buildings
Outbuilding
Patio/Deck
Concrete,Deck,Patio
Sewer
SepticTank
Water
Well
Zoning
Agricultural,Forestry,Residential
Rooms
Size
Level
Floor
Bathroom 1
9x5
M
Main
Bathroom 2
11x11
L
Lower
Bathroom 3
9x6
U
Upper
Bedroom 1
13x13
L
Lower
Bedroom 2
13x11
L
Lower
Bedroom 3
20x13
U
Upper
Bedroom 4
14x13
U
Upper
DiningRoom
18x12
M
Main
EntryFoyer
11x6
M
Main
FamilyRoom
17x13
L
Lower
Kitchen
18x17
M
Main
Laundry
8x5
L
Lower
LivingRoom
19x17
M
Main
Office
11x11
M
Main
Other
6x5
L
Lower
Pantry
9x5
M
Main
Recreation
16x12
L
Lower
![]() The data relating to real estate for sale on this web site comes in part from the Internet Data Exchange program of the NW WI MLS. Real estate listings held by brokerage firms other than Donnellan Real Estate are marked with the NW WI MLS icon. The information, provided by seller, listing broker and other parties, may not have been verified.
The data relating to real estate for sale on this web site comes in part from the Internet Data Exchange program of the NW WI MLS. Real estate listings held by brokerage firms other than Donnellan Real Estate are marked with the NW WI MLS icon. The information, provided by seller, listing broker and other parties, may not have been verified.
DISCLAIMER:
This information is provided exclusively for consumers' personal, non-commercial use and may not be used for any purpose other than to identify prospective properties consumers may be interested in purchasing.
This data is updated every business day. Some properties which appear for sale on this web site may subsequently have sold and may no longer be available.
This data is current as of: Friday, April 26th, 2024
Copyright © 2024 Northwestern Wisconsin MLS Corporation. All rights reserved.
Enter your location to get directions,
or click go to the map to see this location.
We will contact you as soon as possible. If you need immediate assistance please call the office at 715-836-8080.
To contact a specific Realtor, visit OUR TEAM page for their contact information.
We look forward to working with you!
Alert Me
Homes are selling fast! Don't miss out on new listings.
*Denotes A Required field
Fill out the form below, and we will e-mail a link and the details for this property to you and your friend. We do not store or share your e-mail address; it is used only in sending the message.