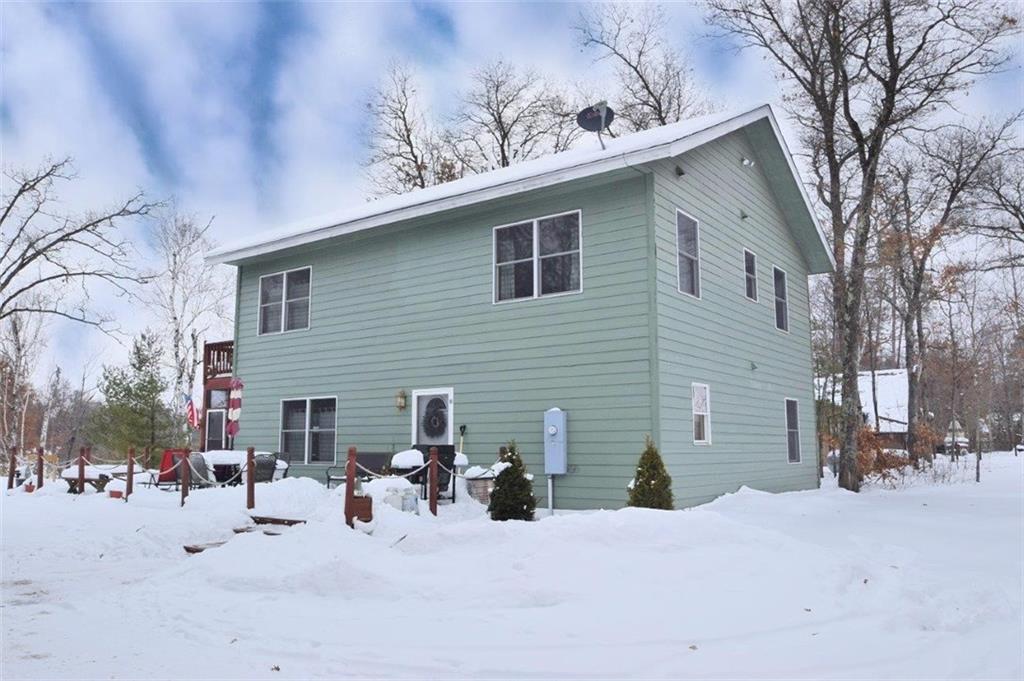E-mail Property
Fill out the form below, and we will e-mail a link and the details for this property to you and your friend. We do not store or share your e-mail address; it is used only in sending the message.

Alert Me
Homes are selling fast! Don't miss out on new listings.

Fulfill your dream with this One Of A Kind Northwoods Escape on highly sought after Yellow River w/boating to Little & Big Yellow Lakes! Fantastic fishing, swimming, boating w/2 bar/restaurants upstream. 4BR, 3 bath, upgraded cement siding, quality throughout, inviting, cozy living room w/fieldstone LP gas frplc. steps out to screen porch perfect for entertaining & relaxing. Updated kitchen w/light cabinets, laminate flooring, main fl. BR & laundry. Escape to the private Master suite w/2 sliding glass Pella doors open to riverside private deck w/gorgeous western views! Heavily wooded 1.71 acre lot w/gradual slope to private peninsula, 335' sand frontage, 2 docks, one on the channel, one in the cove for fantastic trophy fishing, 2 covered boat lifts, access to private beach/boat launch thru assoc. This gem has it all, w/large carport for pontoon & vehicle, Fiber Optic for streaming, close to Danbury shops, Gandy Dancer Trail, county land & snowmobile/UTV trails right from your cabin.
From Siren on HWY 35 to Hayden Lake Rd, West to E Yellow River Rd left to property.
Edina Realty, Corp. - Siren
County
Burnett
School District
Webster
Bedrooms
4
Total Baths
3 Full
Above Grade
2,064 sq. ft.
Below Grade
0 sq. ft.
Year Built
2005
Age
19 yrs old
Style
TwoStory
Property Type
Residential
Lot Size
0 x 0 x
Acreage
1.71 acres
Property Taxes
$2,645
Tax Year
2021
Cooling
CentralAir
Electric
CircuitBreakers
Exterior
CementSiding
Exterior Features
BoatLift,Dock
Fireplace
GasLog
Heating
ForcedAir
Lake
Yellow
Out Buildings
Other,SeeRemarks
Patio/Deck
Deck,Open,Patio,Porch,Screened
Sewer
SepticTank
Water
DrilledWell
Zoning
Shoreline
Rooms
Size
Level
Floor
Bathroom 1
9x5
M
Main
Bathroom 2
9x5
U
Upper
Bathroom 3
10x5
U
Upper
Bedroom 1
28x13
U
Upper
Bedroom 2
13x9
U
Upper
Bedroom 3
11x9
U
Upper
Bedroom 4
17x11
M
Main
DiningRoom
17x9
M
Main
Kitchen
17x9
M
Main
Laundry
4x4
M
Main
LivingRoom
17x17
M
Main
Realtor®
![]() The data relating to real estate for sale on this web site comes in part from the Internet Data Exchange program of the NW WI MLS. Real estate listings held by brokerage firms other than Donnellan Real Estate are marked with the NW WI MLS icon. The information, provided by seller, listing broker and other parties, may not have been verified.
The data relating to real estate for sale on this web site comes in part from the Internet Data Exchange program of the NW WI MLS. Real estate listings held by brokerage firms other than Donnellan Real Estate are marked with the NW WI MLS icon. The information, provided by seller, listing broker and other parties, may not have been verified.
DISCLAIMER:
This information is provided exclusively for consumers' personal, non-commercial use and may not be used for any purpose other than to identify prospective properties consumers may be interested in purchasing.
This data is updated every business day. Some properties which appear for sale on this web site may subsequently have sold and may no longer be available.
This data is current as of: Friday, April 26th, 2024
Copyright © 2024 Northwestern Wisconsin MLS Corporation. All rights reserved.
Enter your location to get directions,
or click go to the map to see this location.
We will contact you as soon as possible. If you need immediate assistance please call the office at 715-836-8080.
To contact a specific Realtor, visit OUR TEAM page for their contact information.
We look forward to working with you!
Alert Me
Homes are selling fast! Don't miss out on new listings.
*Denotes A Required field
Fill out the form below, and we will e-mail a link and the details for this property to you and your friend. We do not store or share your e-mail address; it is used only in sending the message.