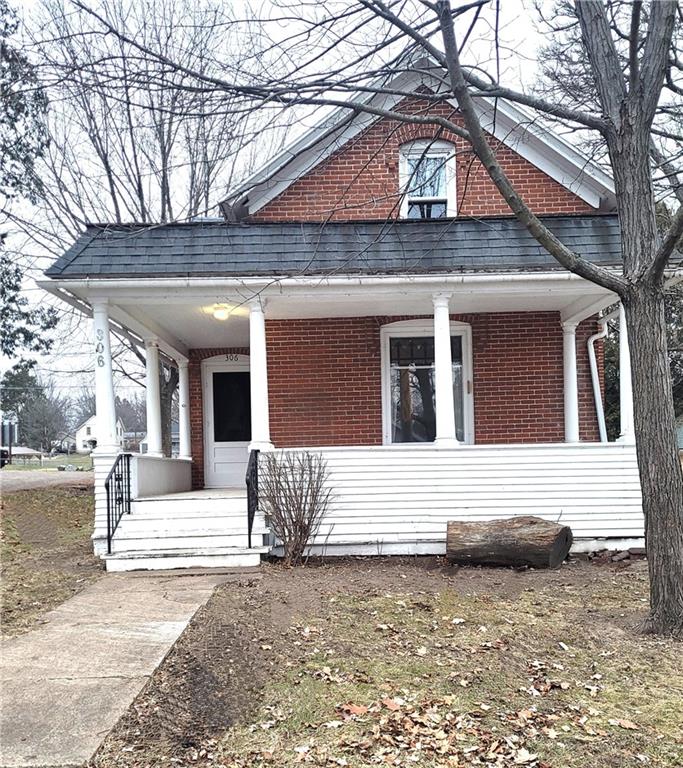E-mail Property
Fill out the form below, and we will e-mail a link and the details for this property to you and your friend. We do not store or share your e-mail address; it is used only in sending the message.

Alert Me
Homes are selling fast! Don't miss out on new listings.

Historical beauty & elegant old-world charm are boasting in this delightful 4 bed, 1 bath home in Neillsville! Gorgeous wood pillars grab your attention& built-in buffet in the dining room is a classic, a large stained-glass window in the living room, front entry area w/original solid wood & exquisitely carved front entry door, complete the home w/ a working door ringer! Kitchen has stainless steel appliances, large walk-in pantry, butcher block counter area & freshly painted. All 4 bedrooms are spacious, main bedroom off dining room is freshly updated w/a new closet area! Large yard w/ a play area, next to the ballpark, watch the kids play from the wrap around back covered deck area or sip on lemonade while sitting on your front porch swing! Truly a beautiful home, natural light filters in every room w/ large windows, original wood flooring throughout, bonus playroom upstairs, space for a workshop in the basement or the 2-car garage! Make this your home, call today for a showing!
From Hwy 95 cross onto Grand Ave, take a left onto 5th st, take a left onto Oak St, property on right. Sign on property
Homestead Realty
County
Clark
School District
Neillsville
Bedrooms
4
Total Baths
1 Full / 1 Half
Above Grade
1,800 sq. ft.
Below Grade
0 sq. ft.
Year Built
1900
Age
124 yrs old
Style
TwoStory
Property Type
Residential
Garage
2 Car
Lot Size
0 x 0 x
Acreage
0.44 acres
Property Taxes
$2,063.38
Tax Year
2023
Basement
Full
Cooling
None
Electric
CircuitBreakers
Exterior
Brick,WoodSiding
Exterior Features
PlayStructure
Fireplace
None
Heating
ForcedAir
Interior Features
CeilingFans
Patio/Deck
Covered,Deck,Open,Porch
Sewer
PublicSewer
Water
Public
Zoning
Residential
Rooms
Size
Level
Floor
Bathroom 1
9x7
M
Main
Bathroom 2
7x10
L
Lower
Bedroom 1
11x15
M
Main
Bedroom 2
10x15
U
Upper
Bedroom 3
14x16
U
Upper
Bedroom 4
12x12
U
Upper
BonusRoom
10x5
U
Upper
DiningRoom
15x15
M
Main
EntryFoyer
5x4
M
Main
Kitchen
13x11
M
Main
LivingRoom
16x14
M
Main
Pantry
12x6
M
Main
Realtor®
![]() The data relating to real estate for sale on this web site comes in part from the Internet Data Exchange program of the NW WI MLS. Real estate listings held by brokerage firms other than Donnellan Real Estate are marked with the NW WI MLS icon. The information, provided by seller, listing broker and other parties, may not have been verified.
The data relating to real estate for sale on this web site comes in part from the Internet Data Exchange program of the NW WI MLS. Real estate listings held by brokerage firms other than Donnellan Real Estate are marked with the NW WI MLS icon. The information, provided by seller, listing broker and other parties, may not have been verified.
DISCLAIMER:
This information is provided exclusively for consumers' personal, non-commercial use and may not be used for any purpose other than to identify prospective properties consumers may be interested in purchasing.
This data is updated every business day. Some properties which appear for sale on this web site may subsequently have sold and may no longer be available.
This data is current as of: Friday, May 17th, 2024
Copyright © 2024 Northwestern Wisconsin MLS Corporation. All rights reserved.
Enter your location to get directions,
or click go to the map to see this location.
We will contact you as soon as possible. If you need immediate assistance please call the office at 715-836-8080.
To contact a specific Realtor, visit OUR TEAM page for their contact information.
We look forward to working with you!
Alert Me
Homes are selling fast! Don't miss out on new listings.
*Denotes A Required field
Fill out the form below, and we will e-mail a link and the details for this property to you and your friend. We do not store or share your e-mail address; it is used only in sending the message.