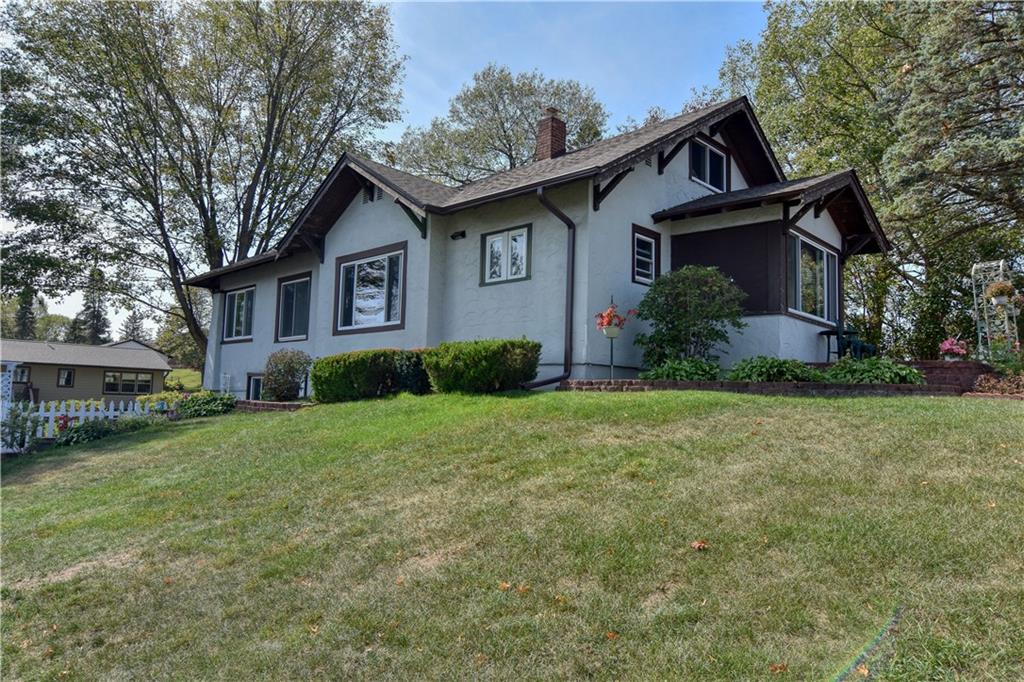E-mail Property
Fill out the form below, and we will e-mail a link and the details for this property to you and your friend. We do not store or share your e-mail address; it is used only in sending the message.

Alert Me
Homes are selling fast! Don't miss out on new listings.

This home has been cared for by the same family for over 50 years. Now, it's time for you to make it your own! Step inside and be greeted by a seamless layout, connecting the entryway, kitchen, living room, dining area, and a cozy 4-season room. The kitchen offers the added bonus of in-floor heating and newer cabinetry. Gorgeous original hardwood floors grace the main level, while the lower level features carpeting that is only 3 years old. With lifetime warranty vinyl windows and a new circuit breaker, you can rest easy knowing this home is truly move-in ready. The lower level is a space of endless possibilities, with a den, rec room area, and a massive family room - perfect for nights spent watching movies. Plus, the detached two-car garage and garden shed provide ample space for all your vehicles and toys. HOME IS BACK ON THE MARKET DUE TO BUYER FINANCING NOT DUE TO ISSUES WITH THE HOME.
S Wisconsin Ave. Left on Carson St. Property on Left.
Real Estate Solutions
County
Barron
School District
Rice Lake
Bedrooms
3
Total Baths
2 Full
Above Grade
1,188 sq. ft.
Below Grade
681 sq. ft.
Year Built
1921
Age
103 yrs old
Style
OneStory
Property Type
Residential
Garage
1 Car
Lot Size
0 x 0 x
Acreage
0.249 acres
Property Taxes
$2,459.23
Tax Year
2023
Basement
Full,WalkOutAccess
Cooling
Other,SeeRemarks,WindowUnits
Electric
CircuitBreakers
Exterior
Stucco
Fireplace
One,WoodBurning
Heating
HotWater
Out Buildings
Sheds
Patio/Deck
Composite,Deck
Sewer
PublicSewer
Water
Public
Zoning
Residential
Rooms
Size
Level
Floor
Bathroom 1
8x6
M
Main
Bathroom 2
8x8
L
Lower
Bedroom 1
10x14
U
Upper
Bedroom 2
11x11
M
Main
Bedroom 3
12x12
M
Main
Den
12x12
L
Lower
DiningRoom
15x10
M
Main
EntryFoyer
7x10
M
Main
FamilyRoom
24x15
L
Lower
FourSeason
25x8
M
Main
Kitchen
13x13
M
Main
Laundry
12x12
L
Lower
LivingRoom
16x15
M
Main
Recreation
11x14
L
Lower
![]() The data relating to real estate for sale on this web site comes in part from the Internet Data Exchange program of the NW WI MLS. Real estate listings held by brokerage firms other than Donnellan Real Estate are marked with the NW WI MLS icon. The information, provided by seller, listing broker and other parties, may not have been verified.
The data relating to real estate for sale on this web site comes in part from the Internet Data Exchange program of the NW WI MLS. Real estate listings held by brokerage firms other than Donnellan Real Estate are marked with the NW WI MLS icon. The information, provided by seller, listing broker and other parties, may not have been verified.
DISCLAIMER:
This information is provided exclusively for consumers' personal, non-commercial use and may not be used for any purpose other than to identify prospective properties consumers may be interested in purchasing.
This data is updated every business day. Some properties which appear for sale on this web site may subsequently have sold and may no longer be available.
This data is current as of: Tuesday, April 30th, 2024
Copyright © 2024 Northwestern Wisconsin MLS Corporation. All rights reserved.
Enter your location to get directions,
or click go to the map to see this location.
We will contact you as soon as possible. If you need immediate assistance please call the office at 715-836-8080.
To contact a specific Realtor, visit OUR TEAM page for their contact information.
We look forward to working with you!
Alert Me
Homes are selling fast! Don't miss out on new listings.
*Denotes A Required field
Fill out the form below, and we will e-mail a link and the details for this property to you and your friend. We do not store or share your e-mail address; it is used only in sending the message.